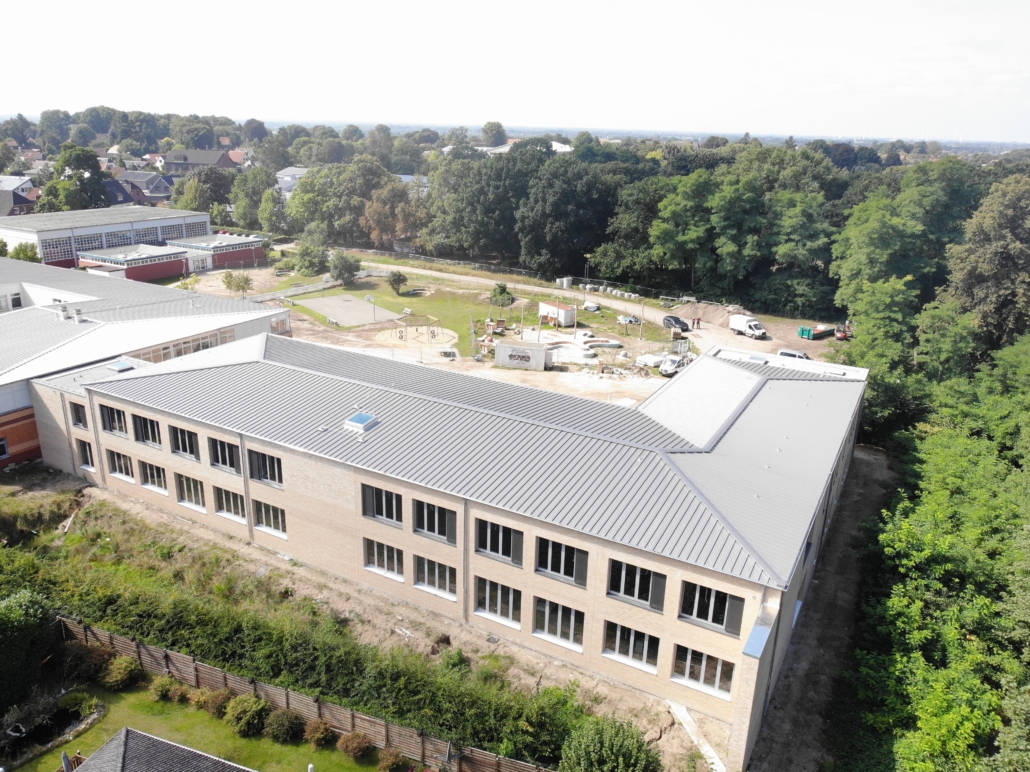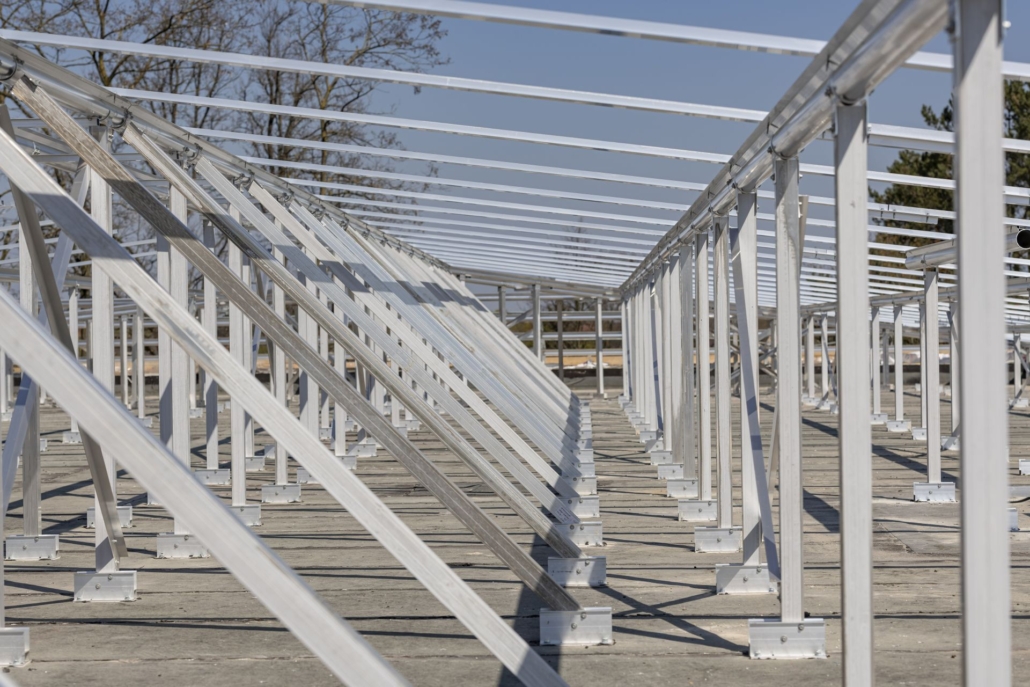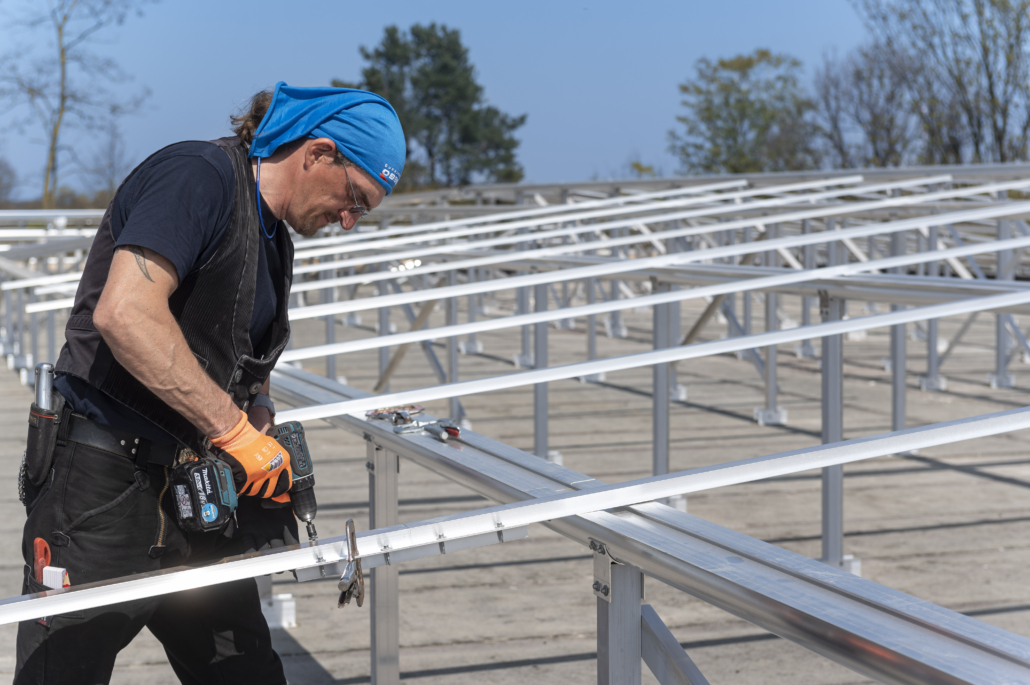Kalzip, Dach+Holzbau – „Vario LB auf Schule Achim, Bremen“
Variable roof for the comprehensive school
When constructing the roof for the new wing of the integrated comprehensive school in Achim, the architects attached particular importance to the fact that the ridge could be walked on and that a photovoltaic system could be clamped onto the surface afterwards. With a flexible roof truss system made of aluminium profiles, the desired roof geometry could be implemented quickly and easily.
A new building has been erected on the edge of a large school area accommodating various types of schools to re-found the Achim Integrated Comprehensive School near Bremen. The public school welcomes pupils regardless of the type of school they attend and thus offers them the opportunity to acquire a school-leaving qualification that matches their abilities. The newly constructed building complex provides sufficient space for current educational concepts in modern classrooms. The bright, inviting façade is complemented by a light aluminium roof.

Lightweight yet strong: The roof truss construction of extruded aluminium profiles provides the statics for a roof that can also accommodate a PV system at a later date. (Photo: © DAGEGO )
Requirements in planning
With a reinforced concrete ceiling as a basis, the roof could also have been designed as a simple flat roof. To match the appearance of the adjacent building on the site, a standing seam roof made of aluminium profiles was also chosen. According to the architects’ specifications, the pitched roof should be accessible via the ridge and have an appropriate guardrail. The task also included the uncomplicated installation of a photovoltaic system on the L-shaped roof construction in some areas. This is why the decision was made in favour of Vario LB from Kalzip. The roof truss system impressed with its uncomplicated modular principle, with which almost any roof geometry can be covered – regardless of the substrate. The roofing of the cold roof construction with standing seam profiled sheets also offers sufficient possibilities for subsequent adjustments.
Efficient use of materials
The Vario LB system consists of extruded aluminium profiles and is therefore very light and statically usable as a full roof truss system. The material is classified as non-combustible in building material category A1. Kalzip uses a particularly high proportion of recycled material in the manufacture of its products – between 75 and 95 percent depending on availability. Aluminium is also robust and durable. A high level of weather resistance and insensitivity to mechanical stress guarantees decades of value retention and low expenditure in terms of maintenance and care. “With the raw material situation becoming increasingly difficult at the time of planning, we were able to score points with the building owners with our system made of cost-effective and, above all, available raw material,” reports Friedemann Felix Dahling, who is responsible for the project as Area Sales Manager North at Kalzip.
In addition to the system components prefabricated in the Koblenz factory, Kalzip also supplied the installation plans including details and parts lists. “During the planning of the roof structure of the comprehensive school, we supported the architect and fabricator from the very beginning. This enabled us to record the wishes in an installation plan that also takes into account the verifiable statics and serves as a guide for the roofers,” says Friedemann Felix Dahling.

Base profiles were mounted directly on the reinforced concrete slab to serve as supports for the LB column profiles. (Photo: © Thorsten Scherz Photography)
Structure with lightweights
The roofing cooperative Bremen eG – DADEGO for short – was responsible for the construction of the roof. The reinforced concrete slab erected on the new building provided the workers with a level base. On this, they first fastened base profiles that serve as supports for the LB support profiles. These already determine the geometry of the roof through their heights, which are specified in the installation plan. The LB fork profile mounted on the supports is the pivot of the construction: here the LB tubular purlin was inserted, which was aligned according to the slope of the roof of 7°.
To ensure that the roof covering has sufficient load-bearing capacity for later access and a clamped photovoltaic system, the skilled craftsmen additionally attached bracing profiles to the purlins at 1.70 m intervals. “Since this is a plug-in system, you can’t do much wrong. In addition, we were able to fix the elements very easily with the corresponding screws, without much effort or the use of umpteen tools,” reports Michael Kording from DADEGO.
From skylight dome to rain gutter
With the completion of the roof truss, the skilled craftsmen were able to cover the system-compatible standing seam profiles. For secure installation, the LB turning clips are available here, which are inserted into the profiles of the tubular purlins and then fixed with a 90-degree turn. The DADEGO team laid the Kalzip 50/429 profiled sheets on the turning clips and then flanged them together.
The L-shaped roof surface is almost completely covered with aluminium profiled sheets, with one exception: a skylight dome was installed to allow later access to the roof via the ridge. In order to guarantee protection against the intrusion of rain, a circumferential collar plate and a system-compatible connection frame were already included in the planning. Rainwater is also safely drained off via rain gutters, which were attached to the lower side of the profiled panels by the roofers without much effort.
All requirements met
Within only seven working days, the four-man team was able to erect the roof truss and cover the roof area of about 1,700 square metres. Vario LB thus proves to be not only easy to work with, but also particularly economical. In addition to the system statics and the building authority approval of the system, the system-compatible fall protection from Kalzip offers additional safety on the roof. The clearly laid out application guide supports specialist tradesmen and planners in the correct implementation of the building authority approval. Subsequent construction projects on the roof can also be implemented. For example, the statics are designed accordingly for the additional weight of a photovoltaic system. There is also sufficient space within the cold roof construction for the installation of connections. This means that the pupils of the Achim Integrated Comprehensive School can follow their lessons under a doubly sustainable roof.

Simple assembly: The roofers fixed stiffening profiles to the purlins with a screw. (Photo: © Thorsten Scherz Photography)
Construction panel (selection)
Project: Roofing of a new building of the integrated comprehensive school in Achim (Bremen)
Construction time: 2021
Client: Community Achim
Roofing work: Dachdecker-Genossenschaft Bremen eG / DADEGO
Contact
Kalzip GmbH
Yannick de Beauregard
Kalzip Marketing
August-Horch-Str. 20 – 22
56070 Koblenz
Phone: +49 261 9834 0
Fax: +49 261 9834 100
E-Mail: yannick.de-beauregard@kalzip.com


